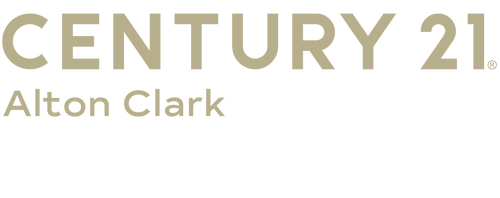


Listing Courtesy of:  STELLAR / Century 21 Alton Clark / Bryan Clark - Contact: 407-636-4637
STELLAR / Century 21 Alton Clark / Bryan Clark - Contact: 407-636-4637
 STELLAR / Century 21 Alton Clark / Bryan Clark - Contact: 407-636-4637
STELLAR / Century 21 Alton Clark / Bryan Clark - Contact: 407-636-4637 607 Green Briar Boulevard Altamonte Springs, FL 32714
Active (10 Days)
$450,000
Description
MLS #:
O6321730
O6321730
Taxes
$3,192(2024)
$3,192(2024)
Lot Size
10,334 SQFT
10,334 SQFT
Type
Single-Family Home
Single-Family Home
Year Built
1972
1972
Style
Florida
Florida
Views
Pool
Pool
County
Seminole County
Seminole County
Listed By
Bryan Clark, Century 21 Alton Clark, Contact: 407-636-4637
Source
STELLAR
Last checked Jul 6 2025 at 8:38 PM GMT+0000
STELLAR
Last checked Jul 6 2025 at 8:38 PM GMT+0000
Bathroom Details
- Full Bathrooms: 2
Interior Features
- Ceiling Fans(s)
- Living Room/Dining Room Combo
- Open Floorplan
- Primary Bedroom Main Floor
- Solid Surface Counters
- Solid Wood Cabinets
- Split Bedroom
- Stone Counters
- Thermostat
- Walk-In Closet(s)
- Family Room
- Appliances: Convection Oven
- Appliances: Cooktop
- Appliances: Dishwasher
- Appliances: Disposal
- Appliances: Dryer
- Appliances: Microwave
- Appliances: Range
- Appliances: Refrigerator
- Appliances: Washer
Subdivision
- Spring Oaks
Lot Information
- In County
- Sidewalk
- Paved
Property Features
- Foundation: Slab
Heating and Cooling
- Central
- Electric
- Central Air
Pool Information
- Gunite
- In Ground
Homeowners Association Information
- Dues: $20
Flooring
- Laminate
- Tile
Exterior Features
- Block
- Roof: Shingle
Utility Information
- Utilities: Cable Connected, Electricity Connected, Public, Sewer Connected, Water Connected, Water Source: Public
- Sewer: Public Sewer
School Information
- Elementary School: Forest City Elementary
- Middle School: Rock Lake Middle
- High School: Lake Brantley High
Garage
- 20X20
Parking
- Curb Parking
- Driveway
- Garage Door Opener
Stories
- 1
Living Area
- 1,865 sqft
Additional Information: Alton Clark | 407-636-4637
Location
Estimated Monthly Mortgage Payment
*Based on Fixed Interest Rate withe a 30 year term, principal and interest only
Listing price
Down payment
%
Interest rate
%Mortgage calculator estimates are provided by C21 Alton Clark and are intended for information use only. Your payments may be higher or lower and all loans are subject to credit approval.
Disclaimer: Listings Courtesy of “My Florida Regional MLS DBA Stellar MLS © 2025. IDX information is provided exclusively for consumers personal, non-commercial use and may not be used for any other purpose other than to identify properties consumers may be interested in purchasing. All information provided is deemed reliable but is not guaranteed and should be independently verified. Last Updated: 7/6/25 13:38




Key updates include a new roof (2019), exterior repaint (2020), new gutters (2020), and a new pool pump (2024). The screened-in back porch was just rescreened a month ago, offering a fresh, shaded space to enjoy Florida’s outdoor lifestyle. The AC unit (2011) has been well maintained and continues to run strong.
Enjoy light-filled living areas, a spacious kitchen, and a private backyard with a screen-enclosed pool, perfect for relaxing or entertaining.
Just minutes from Westmonte Park with community pools, tennis courts, and playgrounds, and near the scenic Sabal Trail for biking and walking. The home is also centrally located near I-4 and 429, offering quick access to Orlando, Winter Park, Maitland, and more.
Don’t miss this move-in ready pool home in one of Altamonte Springs’ most convenient and desirable locations!