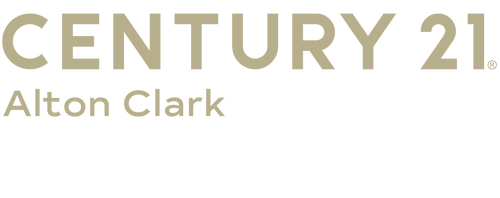


Listing Courtesy of:  STELLAR / Century 21 Alton Clark / Chris Neun - Contact: 407-636-4637
STELLAR / Century 21 Alton Clark / Chris Neun - Contact: 407-636-4637
 STELLAR / Century 21 Alton Clark / Chris Neun - Contact: 407-636-4637
STELLAR / Century 21 Alton Clark / Chris Neun - Contact: 407-636-4637 659 Taft Drive Davenport, FL 33837
Sold (26 Days)
$340,000
MLS #:
O6182167
O6182167
Taxes
$6,659(2023)
$6,659(2023)
Lot Size
5,502 SQFT
5,502 SQFT
Type
Single-Family Home
Single-Family Home
Year Built
2021
2021
County
Polk County
Polk County
Listed By
Chris Neun, Century 21 Alton Clark, Contact: 407-636-4637
Bought with
Jodi Lambiase, Dalton Wade Inc
Jodi Lambiase, Dalton Wade Inc
Source
STELLAR
Last checked Apr 19 2025 at 10:52 PM GMT+0000
STELLAR
Last checked Apr 19 2025 at 10:52 PM GMT+0000
Bathroom Details
- Full Bathrooms: 2
Interior Features
- Ceiling Fans(s)
- Living Room/Dining Room Combo
- Open Floorplan
- Walk-In Closet(s)
- Inside Utility
- Appliances: Dishwasher
- Appliances: Disposal
- Appliances: Dryer
- Appliances: Microwave
- Appliances: Range
- Appliances: Refrigerator
- Appliances: Washer
- Unfurnished
Subdivision
- Northridge Reserve
Property Features
- Foundation: Slab
Heating and Cooling
- Central
- Central Air
Homeowners Association Information
- Dues: $158/Annually
Flooring
- Carpet
- Tile
Exterior Features
- Block
- Stucco
- Roof: Shingle
Utility Information
- Utilities: Cable Connected, Electricity Connected, Public, Sewer Connected, Street Lights, Water Source: Public
- Sewer: Public Sewer
School Information
- Elementary School: Horizons Elementary
- Middle School: Lake Alfred-Addair Middle
- High School: Ridge Community Senior High
Garage
- 20X22
Stories
- 1
Living Area
- 1,616 sqft
Additional Information: Alton Clark | 407-636-4637
Disclaimer: Listings Courtesy of “My Florida Regional MLS DBA Stellar MLS © 2025. IDX information is provided exclusively for consumers personal, non-commercial use and may not be used for any other purpose other than to identify properties consumers may be interested in purchasing. All information provided is deemed reliable but is not guaranteed and should be independently verified. Last Updated: 4/19/25 15:52




Description