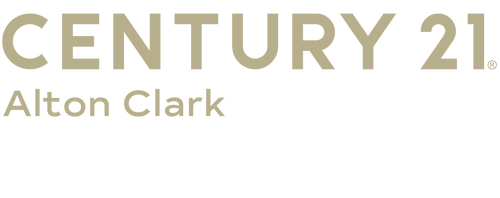


Listing Courtesy of:  STELLAR / Century 21 Alton Clark / Kwynn Nicholas - Contact: 352-728-2121
STELLAR / Century 21 Alton Clark / Kwynn Nicholas - Contact: 352-728-2121
 STELLAR / Century 21 Alton Clark / Kwynn Nicholas - Contact: 352-728-2121
STELLAR / Century 21 Alton Clark / Kwynn Nicholas - Contact: 352-728-2121 5226 Fredrick Road Fruitland Park, FL 34731
Sold (59 Days)
$233,000
MLS #:
G5072798
G5072798
Taxes
$425(2023)
$425(2023)
Lot Size
0.27 acres
0.27 acres
Type
Single-Family Home
Single-Family Home
Year Built
1974
1974
County
Lake County
Lake County
Listed By
Kwynn Nicholas, Century 21 Alton Clark, Contact: 352-728-2121
Bought with
Kwynn Nicholas, Century 21 Alton Clark
Kwynn Nicholas, Century 21 Alton Clark
Source
STELLAR
Last checked Dec 23 2024 at 6:39 PM GMT+0000
STELLAR
Last checked Dec 23 2024 at 6:39 PM GMT+0000
Bathroom Details
- Full Bathrooms: 2
Interior Features
- Unfurnished
- Appliances: Electric Water Heater
- Ceiling Fans(s)
- Appliances: Dryer
- Walk-In Closet(s)
- Appliances: Range
- Appliances: Refrigerator
- Appliances: Washer
Subdivision
- Picciola Island Sub
Lot Information
- Paved
Property Features
- Foundation: Slab
Heating and Cooling
- Central
- Electric
- Wall/Window Unit(s)
- Central Air
Homeowners Association Information
- Dues: $55/Annually
Flooring
- Wood
- Vinyl
- Parquet
- Linoleum
Exterior Features
- Block
- Concrete
- Roof: Shingle
Utility Information
- Utilities: Public, Water Connected, Water Source: Public, Electricity Connected
- Sewer: Septic Tank
School Information
- Elementary School: Beverly Shores Elem
- Middle School: Carver Middle
- High School: Leesburg High
Garage
- 19X19
Parking
- Driveway
- Garage Faces Side
Stories
- 1
Living Area
- 1,425 sqft
Additional Information: Alton Clark | 352-728-2121
Disclaimer: Listings Courtesy of “My Florida Regional MLS DBA Stellar MLS © 2024. IDX information is provided exclusively for consumers personal, non-commercial use and may not be used for any other purpose other than to identify properties consumers may be interested in purchasing. All information provided is deemed reliable but is not guaranteed and should be independently verified. Last Updated: 12/23/24 10:39



Description