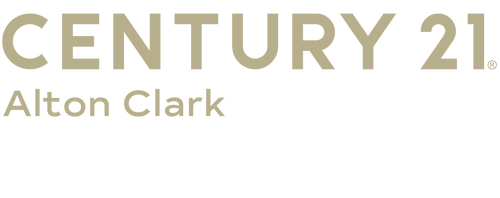


Listing Courtesy of:  STELLAR / Jewel C. Vincent - Contact: 727-474-1497
STELLAR / Jewel C. Vincent - Contact: 727-474-1497
 STELLAR / Jewel C. Vincent - Contact: 727-474-1497
STELLAR / Jewel C. Vincent - Contact: 727-474-1497 5701 SE 9th Street Ocala, FL 34480
Sold (29 Days)
$332,000
MLS #:
U8227000
U8227000
Taxes
$2,283(2023)
$2,283(2023)
Lot Size
0.35 acres
0.35 acres
Type
Single-Family Home
Single-Family Home
Year Built
1986
1986
Style
Ranch
Ranch
County
Marion County
Marion County
Listed By
Jewel Vincent, Jewel C. Vincent, Contact: 727-474-1497
Bought with
Chris Neun, Century 21 Alton Clark
Chris Neun, Century 21 Alton Clark
Source
STELLAR
Last checked Dec 24 2024 at 12:05 PM GMT+0000
STELLAR
Last checked Dec 24 2024 at 12:05 PM GMT+0000
Bathroom Details
- Full Bathrooms: 2
Interior Features
- Cathedral Ceiling(s)
- Ceiling Fans(s)
- Living Room/Dining Room Combo
- Solid Wood Cabinets
- Split Bedroom
- Stone Counters
- Thermostat
- Walk-In Closet(s)
- Family Room
- Appliances: Dishwasher
- Appliances: Dryer
- Appliances: Electric Water Heater
- Appliances: Range
- Appliances: Range Hood
- Appliances: Refrigerator
- Appliances: Washer
- Unfurnished
Subdivision
- Indian Trails
Lot Information
- Landscaped
- Oversized Lot
- Paved
Property Features
- Fireplace: Living Room
- Fireplace: Wood Burning
- Foundation: Slab
Heating and Cooling
- Central
- Electric
- Central Air
Flooring
- Carpet
- Ceramic Tile
- Laminate
Exterior Features
- Block
- Roof: Shingle
Utility Information
- Utilities: Bb/Hs Internet Available, Cable Connected, Electricity Connected, Sprinkler Meter, Water Connected, Water Source: Public
- Sewer: Septic Tank
School Information
- Elementary School: Ward-Highlands Elem. School
- Middle School: Fort King Middle School
- High School: Forest High School
Garage
- 20X21
Parking
- Garage Door Opener
Living Area
- 1,884 sqft
Additional Information: Jewel C. Vincent | 727-474-1497
Disclaimer: Listings Courtesy of “My Florida Regional MLS DBA Stellar MLS © 2024. IDX information is provided exclusively for consumers personal, non-commercial use and may not be used for any other purpose other than to identify properties consumers may be interested in purchasing. All information provided is deemed reliable but is not guaranteed and should be independently verified. Last Updated: 12/24/24 04:05




Description