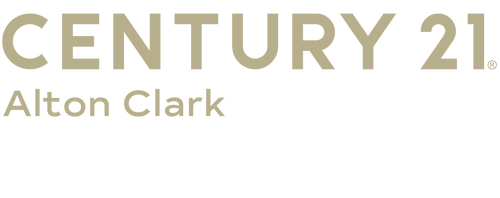
Listing Courtesy of:  STELLAR / Century 21 Alton Clark / Regina Rodriguez - Contact: 352-728-2121
STELLAR / Century 21 Alton Clark / Regina Rodriguez - Contact: 352-728-2121
 STELLAR / Century 21 Alton Clark / Regina Rodriguez - Contact: 352-728-2121
STELLAR / Century 21 Alton Clark / Regina Rodriguez - Contact: 352-728-2121 9019 SE 177th Grassmere Street The Villages, FL 32162
Sold
$470,000
MLS #:
G5095479
G5095479
Taxes
$8,048(2024)
$8,048(2024)
Lot Size
6,970 SQFT
6,970 SQFT
Type
Single-Family Home
Single-Family Home
Year Built
2003
2003
Style
Custom
Custom
Views
Golf Course, Water
Golf Course, Water
County
Marion County
Marion County
Listed By
Regina Rodriguez, Century 21 Alton Clark, Contact: 352-728-2121
Bought with
Genie Muldoon, ERA Grizzard Real Estate
Genie Muldoon, ERA Grizzard Real Estate
Source
STELLAR
Last checked Jul 7 2025 at 6:39 AM GMT+0000
STELLAR
Last checked Jul 7 2025 at 6:39 AM GMT+0000
Bathroom Details
- Full Bathrooms: 2
Interior Features
- Ceiling Fans(s)
- Eat-In Kitchen
- High Ceilings
- Living Room/Dining Room Combo
- Split Bedroom
- Walk-In Closet(s)
- Appliances: Dishwasher
- Appliances: Dryer
- Appliances: Microwave
- Appliances: Range
- Appliances: Refrigerator
- Appliances: Washer
Subdivision
- Villages/Marion Un 46
Senior Community
- Yes
Property Features
- Foundation: Slab
Heating and Cooling
- Central
- Central Air
Flooring
- Laminate
- Tile
- Wood
Exterior Features
- Block
- Roof: Shingle
Utility Information
- Utilities: Electricity Connected, Water Source: Public
- Sewer: Public Sewer
Parking
- Garage Door Opener
Stories
- 1
Living Area
- 1,849 sqft
Additional Information: Alton Clark | 352-728-2121
Disclaimer: Listings Courtesy of “My Florida Regional MLS DBA Stellar MLS © 2025. IDX information is provided exclusively for consumers personal, non-commercial use and may not be used for any other purpose other than to identify properties consumers may be interested in purchasing. All information provided is deemed reliable but is not guaranteed and should be independently verified. Last Updated: 7/6/25 23:39



Description