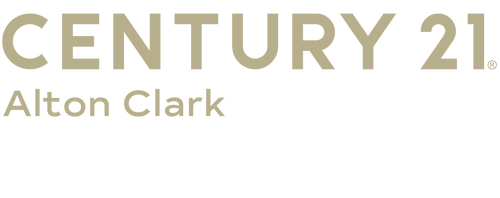


Listing Courtesy of:  STELLAR / Century 21 Alton Clark / Regina Rodriguez - Contact: 352-728-2121
STELLAR / Century 21 Alton Clark / Regina Rodriguez - Contact: 352-728-2121
 STELLAR / Century 21 Alton Clark / Regina Rodriguez - Contact: 352-728-2121
STELLAR / Century 21 Alton Clark / Regina Rodriguez - Contact: 352-728-2121 11635 SE Highway 42 Weirsdale, FL 32195
Active (305 Days)
$264,999
MLS #:
G5085836
G5085836
Taxes
$1,416(2023)
$1,416(2023)
Lot Size
1 acres
1 acres
Type
Single-Family Home
Single-Family Home
Year Built
1965
1965
Style
Custom
Custom
Views
Trees/Woods
Trees/Woods
County
Marion County
Marion County
Listed By
Regina Rodriguez, Century 21 Alton Clark, Contact: 352-728-2121
Source
STELLAR
Last checked Jul 6 2025 at 9:39 PM GMT+0000
STELLAR
Last checked Jul 6 2025 at 9:39 PM GMT+0000
Bathroom Details
- Full Bathrooms: 2
Interior Features
- Ceiling Fans(s)
- Eat-In Kitchen
- Split Bedroom
- Stone Counters
- Inside Utility
- Appliances: Dishwasher
- Appliances: Dryer
- Appliances: Microwave
- Appliances: Range
- Appliances: Refrigerator
- Appliances: Washer
- Unfurnished
Subdivision
- N/A
Lot Information
- Cleared
- In County
- Oversized Lot
- Pasture
- Paved
Property Features
- Fireplace: Decorative
- Foundation: Slab
Heating and Cooling
- Central
- Central Air
Flooring
- Laminate
- Linoleum
- Tile
Exterior Features
- Block
- Roof: Shingle
Utility Information
- Utilities: Electricity Connected, Water Connected, Water Source: Well
- Sewer: Septic Tank
Living Area
- 1,620 sqft
Additional Information: Alton Clark | 352-728-2121
Location
Listing Price History
Date
Event
Price
% Change
$ (+/-)
Jun 28, 2025
Price Changed
$264,999
-2%
-5,000
May 13, 2025
Price Changed
$269,999
-4%
-10,000
Apr 16, 2025
Price Changed
$279,999
-3%
-10,000
Mar 18, 2025
Price Changed
$289,999
-3%
-10,000
Feb 11, 2025
Price Changed
$299,999
-3%
-10,000
Jan 23, 2025
Price Changed
$309,999
-2%
-7,001
Jan 16, 2025
Price Changed
$317,000
-1%
-2,000
Dec 04, 2024
Price Changed
$319,000
-1%
-3,000
Nov 13, 2024
Price Changed
$322,000
0%
-1,000
Oct 19, 2024
Price Changed
$323,000
0%
-1,000
Sep 20, 2024
Price Changed
$324,000
0%
-1,000
Aug 13, 2024
Original Price
$325,000
-
-
Estimated Monthly Mortgage Payment
*Based on Fixed Interest Rate withe a 30 year term, principal and interest only
Listing price
Down payment
%
Interest rate
%Mortgage calculator estimates are provided by C21 Alton Clark and are intended for information use only. Your payments may be higher or lower and all loans are subject to credit approval.
Disclaimer: Listings Courtesy of “My Florida Regional MLS DBA Stellar MLS © 2025. IDX information is provided exclusively for consumers personal, non-commercial use and may not be used for any other purpose other than to identify properties consumers may be interested in purchasing. All information provided is deemed reliable but is not guaranteed and should be independently verified. Last Updated: 7/6/25 14:39




Description